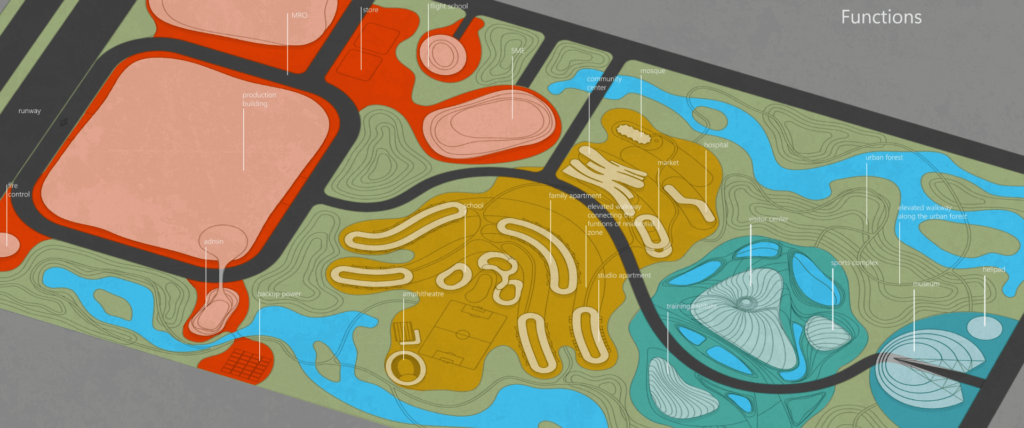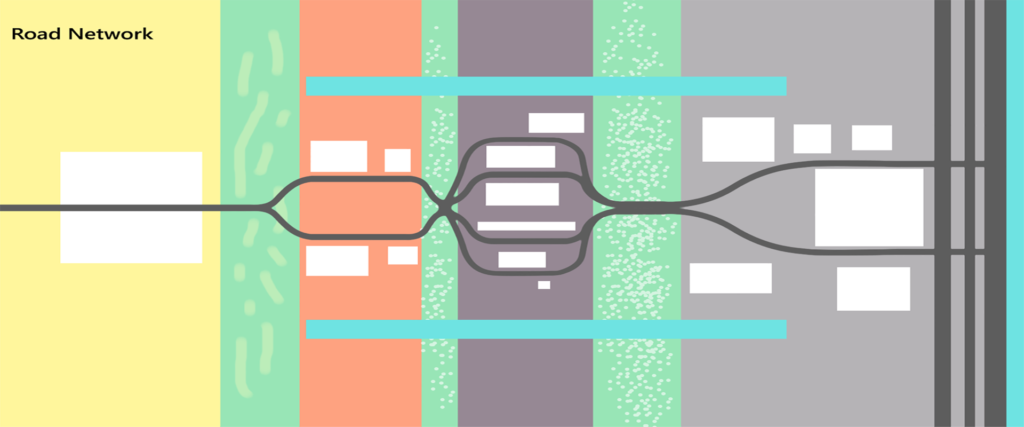
This represents Bionica’s visionary endeavour—a climate-neutral production plant that embodies a fusion of aviation history and contemporary advancements, serving as a bridge to the future of aviation innovation hub.
PROJECT STORY
As a Start-up our unknown dream …
Our world is blessed with such a diversified topography with varied land surfaces and river patterns. We were inspired by such a scenery where there are exquisite green fields, rivers creating mesmerizing flows within the landscape, also changing its shapes and color through out the year. We wanted to embody the essence of it and imitate the poetry of our nature in our concept without compromising the functionality.

MUSEUM
FORM, inspired
from bionica logo;
deconstructed
and reconstructed

At the very beginning of the journey people here will be introduced to the important moments and inventions in the aviation history and its contribution in human civilization’s progress – to ignite the spark of peoples’ interests in aviation.
USING AUGMENTED REALITY THROUGH PHONE


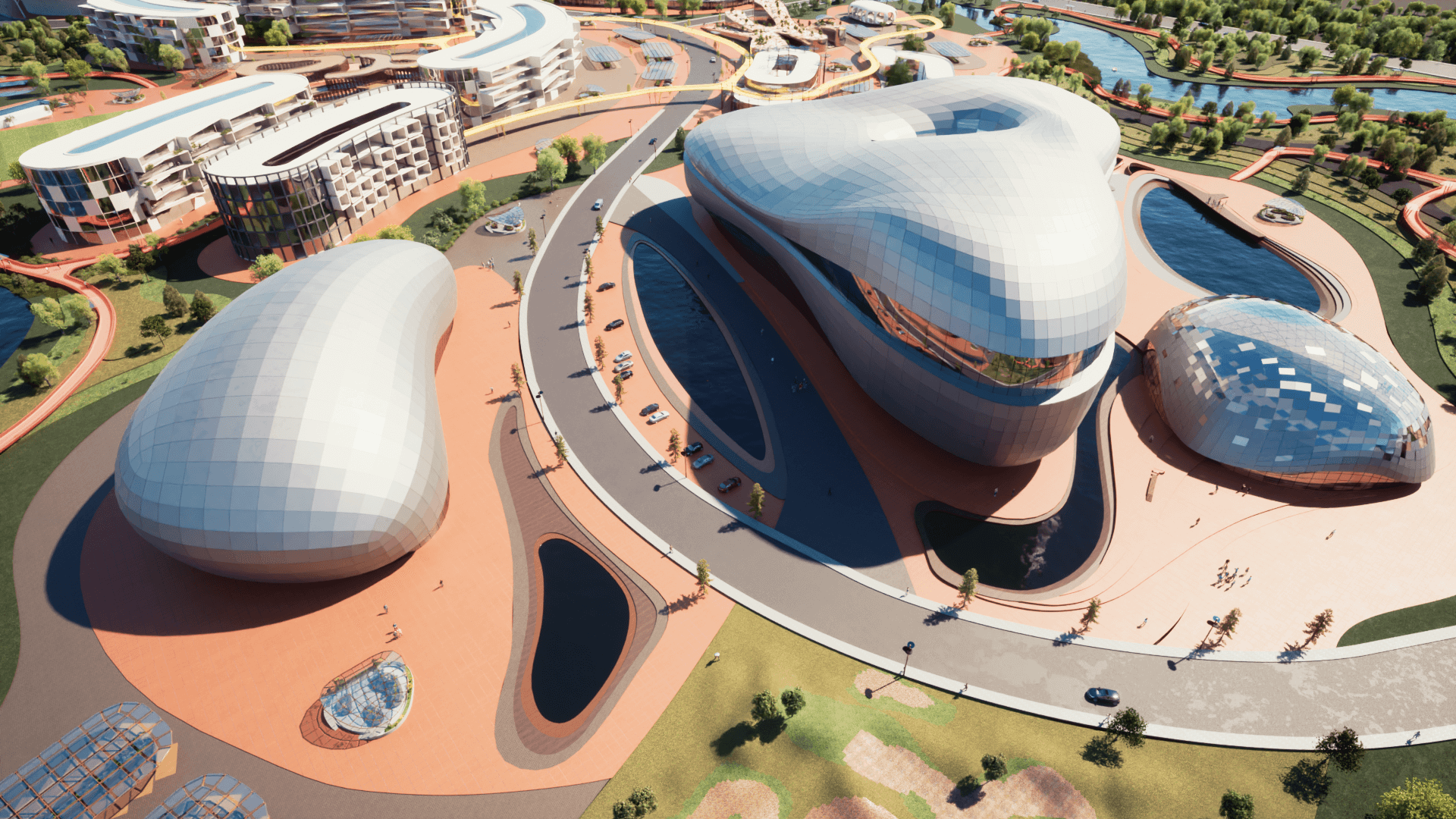
VISITOR CENTER, an ecstatic experience on the outside with an empathetic interior within it.
This complex was designed as a spirit of place for the whole masterplan. We have approached the exterior part to provoke the visitors to have a glimpse inside; then the interior part reveals its stories which will ultimately let the visitors relate to the idea of the whole complex for them to empathize with it.



RESIDENTIAL ZONE
The residential complex is incorporated with all sorts of suporting facilities like an urban market, school campus, mosque, hospital and a community center for the residents of bionica. The residential apartments have 3 types with varied facilities for officials to workers. Bionica tried to ensure the livability and a sustainable environment for the people with every means possible.

A breathable environment with ample natural resources
With all the buildings we tried to incorporate water bodies with small forest hub to bring nature into our living space. And to experience the whole journey we have promoted walkability and permeability through our elevated walkway which will connect all the facilities on its way.


Elevated pathway, for the
j o u r n e y
Two major elevated walkways are available. They are marked with separate colors for the residents to identify easily.


An urban Market Place and community center
Three seperate zones of raw material, daily needs and other purposes form the shape of this urban market which stands proudly contributing to Bionica’s circular economic policy to support the residents here for a sustainable lifestyle. Tree shaped solar inverted umbrellas are also playing parts more than just ornamentation. And the community complex stands for the harmony presenting a continuous roof of urban plaza

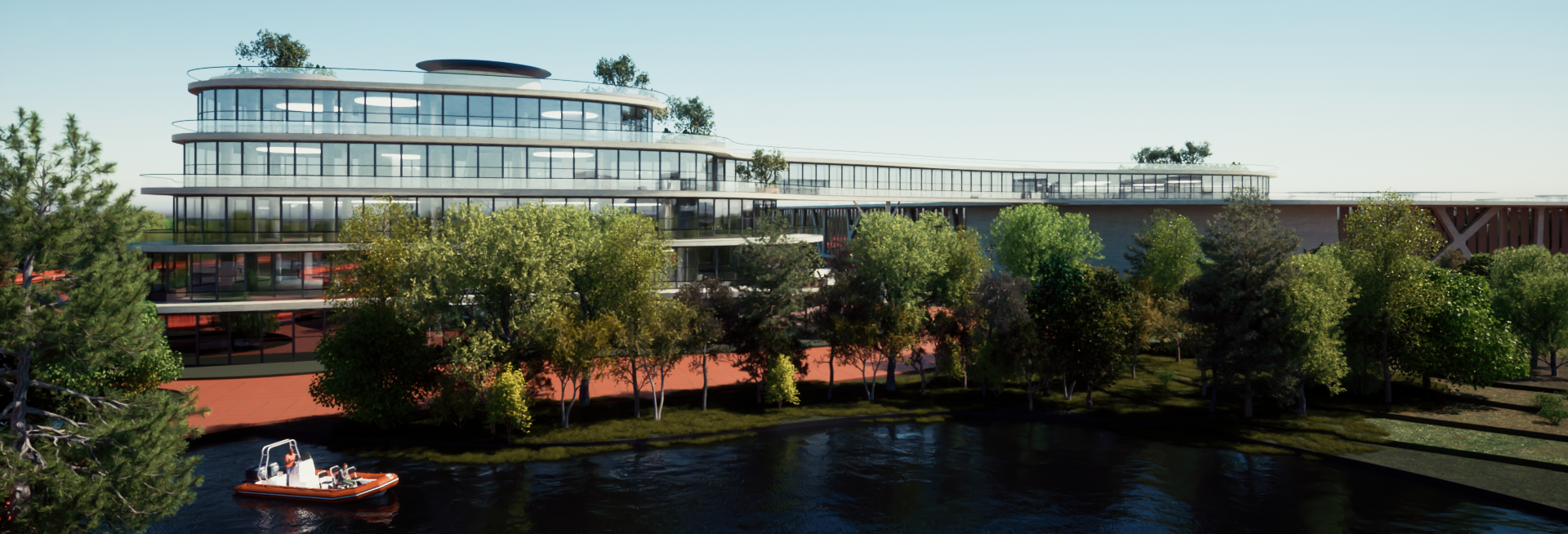

RESIDENTIAL ZONE
The residential complex is incorporated with all sorts of suporting facilities like an urban market, school campus, mosque, hospital and a community center for the residents of bionica. The residential apartments have 3 types with varied facilities for officials to workers. Bionica tried to ensure the livability and a sustainable environment for the people with every means possible.


Sustainability is not an option – renewable energy is the Future
To incorporate renewable energy solar panels are introduced all over the complex even on the elevated pathway in the shape of shades in parking, landscape seating, resting places



BIONICA PRODUCTION ZONE
THE HEART OF THE JOURNEY … WHERE THE ARTISTRY OF SCIENCE HAPPENS
It is not a just production plant, it’s an art studio! Where artists are devoted to crafting their masterpiece “Bionica”. The production zone can be opened for the visitors and residents to visit so that they can also be a part of the craft making process.
A glimpse into rebuilding a better future …
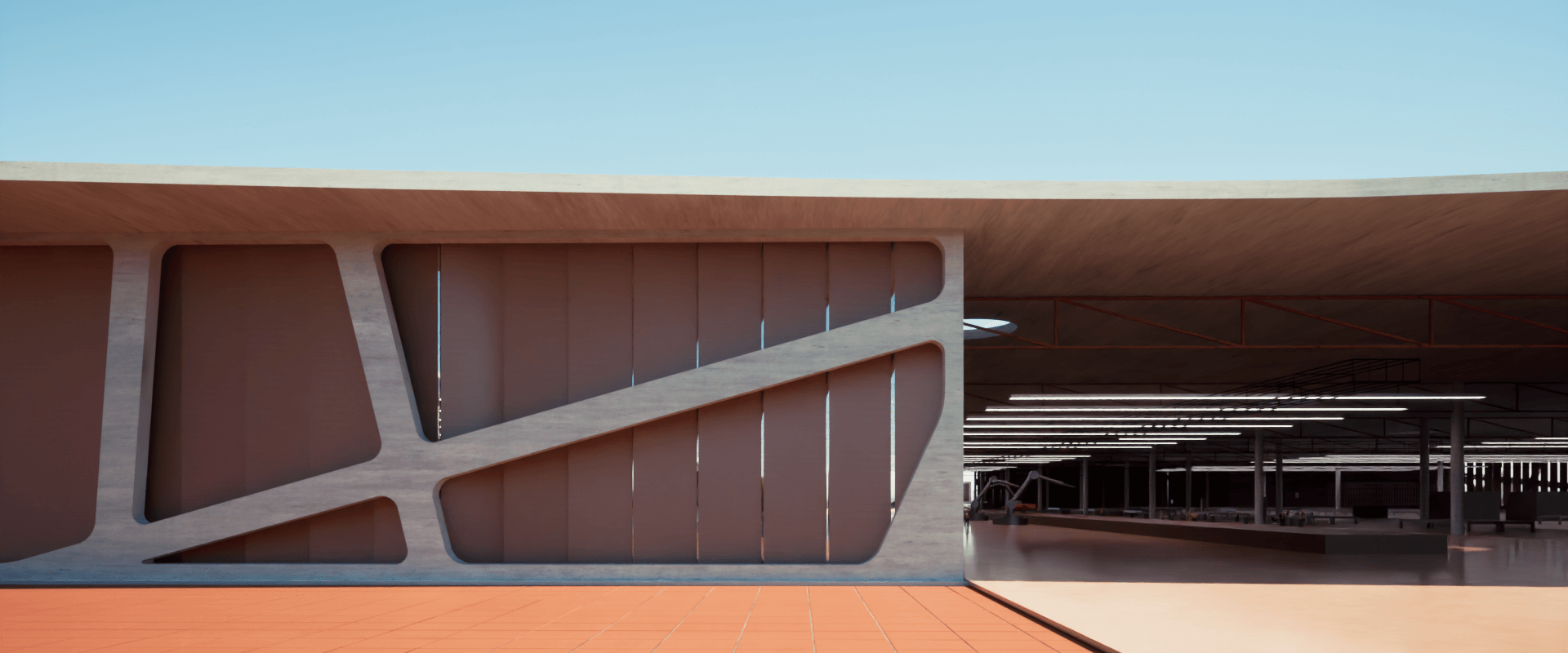

A First step to an unknown dream …

“Never quit. Never give up. Fly it to the end.”
~ Chuck Aaron


